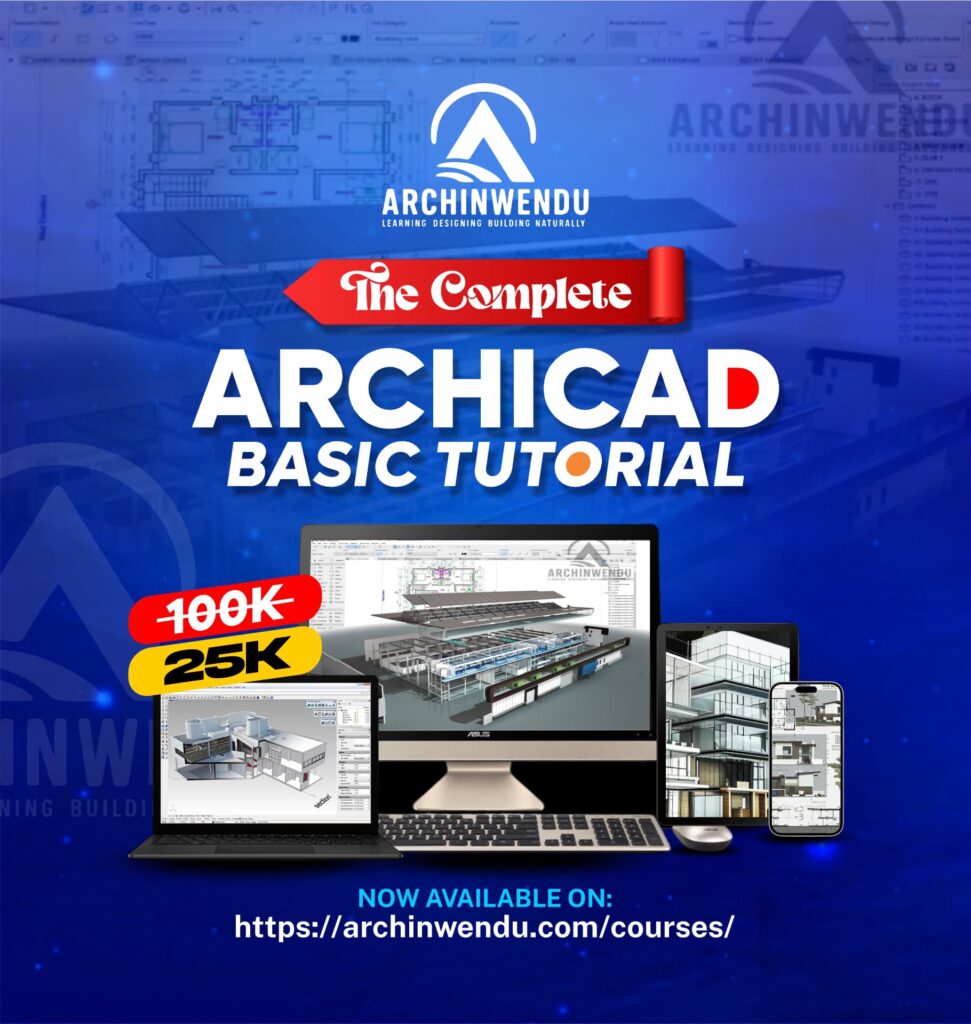ARCHICAD Basic Tutorial
- Home
- Course
- ARCHICAD Basic Tutorial
The Ultimate ARCHICAD Basic Tutorial
About The Course
Welcome to the Ultimate ARCHICAD Basic Tutorial — a comprehensive course designed to walk you through the fundamentals of architectural design using ARCHICAD. This course covers everything from navigating the interface to modeling and basic 3D visualization.
By the end of this course, you’ll be able to start and complete your own 2D/3D building projects confidently using one of the most powerful BIM tools available — ARCHICAD.
This course is perfect for beginners, architecture students, interior designers, or anyone looking to build a strong foundation in digital architectural design.
What You’ll Learn:
1. Interface & Navigation
You’ll learn how to navigate the ARCHICAD workspace, use toolbars, palettes, and menus, toggle between 2D/3D views, and set up new projects.
2. Drawing Tools & Design Setup
We’ll teach you how to use essential tools like the Line, Polyline, Circle/Arc, Text, Label, and Dimension tools. You’ll also master setting working units, story settings, line types, and colors.
3. Building Tools
Learn to use all the primary construction tools in ARCHICAD such as:
Wall Tool (Basic, Composite, and Complex Profiles)
Slab Tool (Floors/Ceilings)
Roof Tool (Single & Multi-pitch)
Beam and Column Tools
Railing, Door, Window, and Object tools for architectural modeling
4. Selection & Grouping
You’ll understand how to effectively select, group, move, rotate, mirror, trim, extend, and split design elements.
5. 3D Modeling & Visualization
You’ll explore ARCHICAD’s 3D environment, learn how to configure view settings, set up basic rendering, and use section, elevation, and trace reference tools for clear visual presentation.
Click the “BUY NOW” button below to enroll and begin your journey into professional architectural design with ARCHICAD!
Let’s get together and create your dream home.
Lorem ipsum dolor sit amet, consectetur adipiscing elit. Ut elit tellus, luctus nec ullamcorper mattis, pulvinar dapibus leo.

